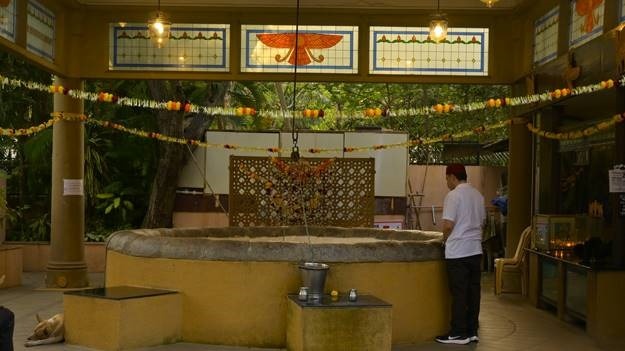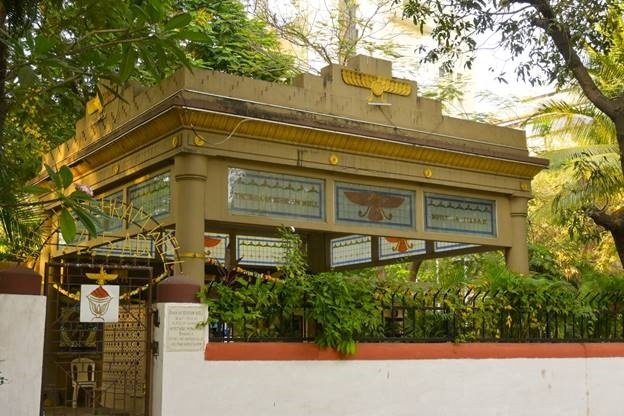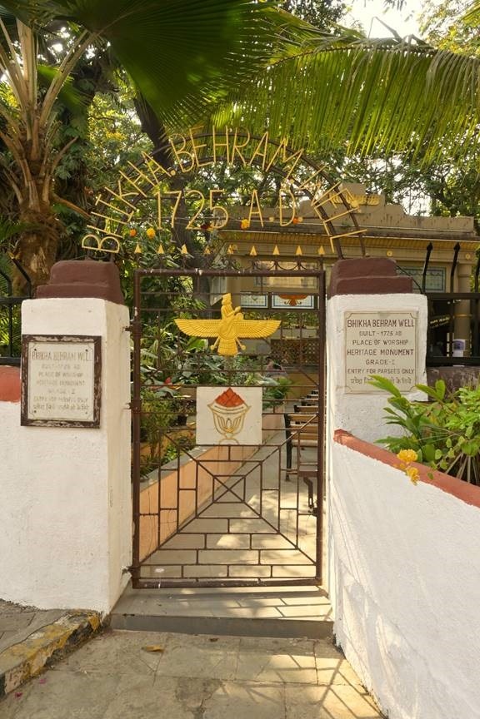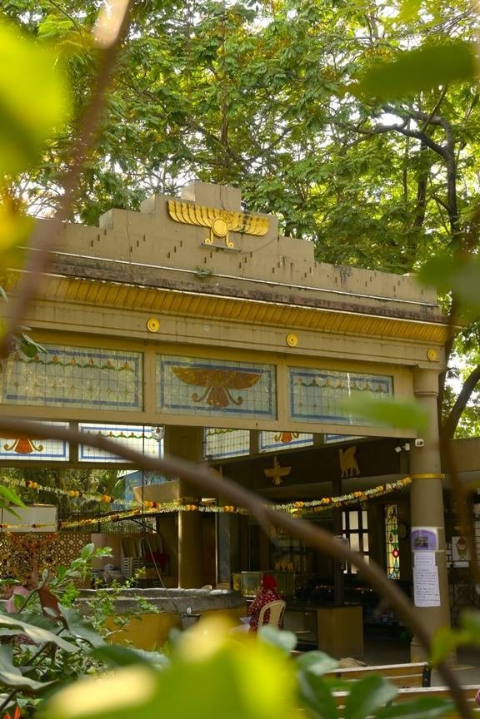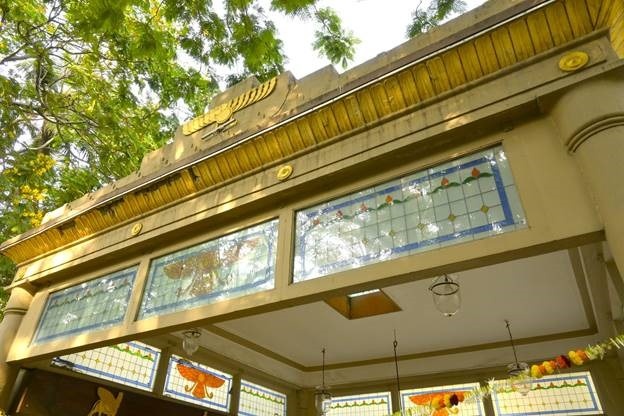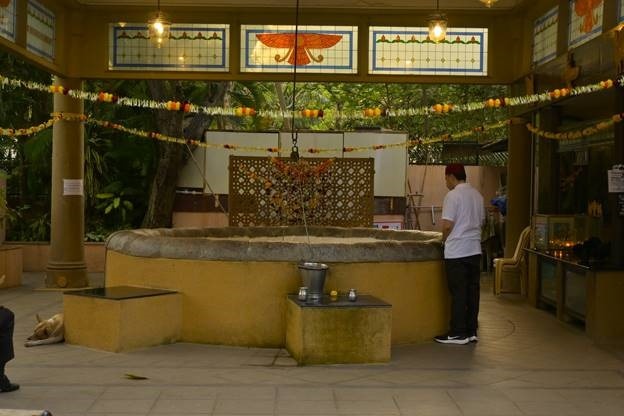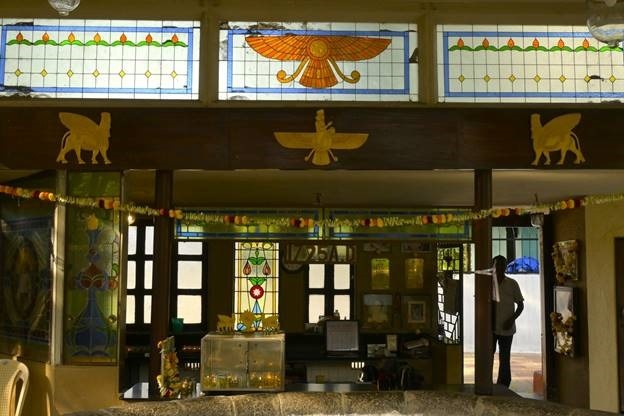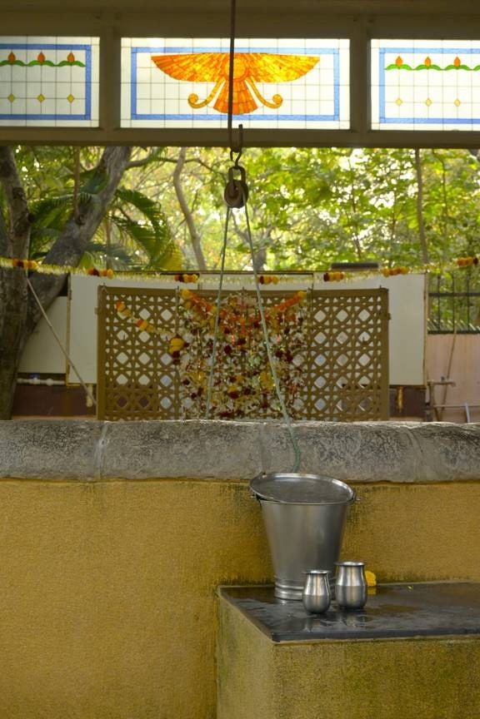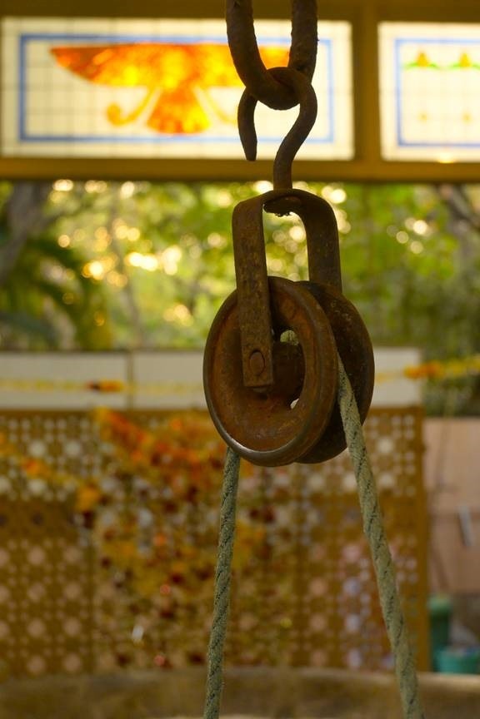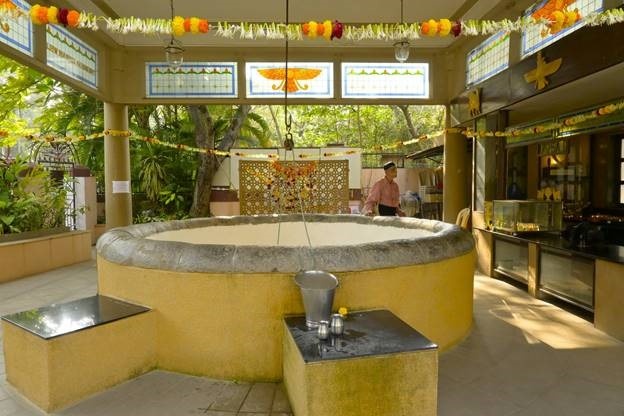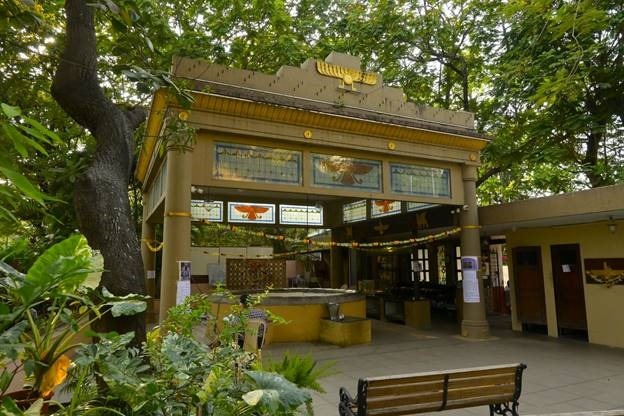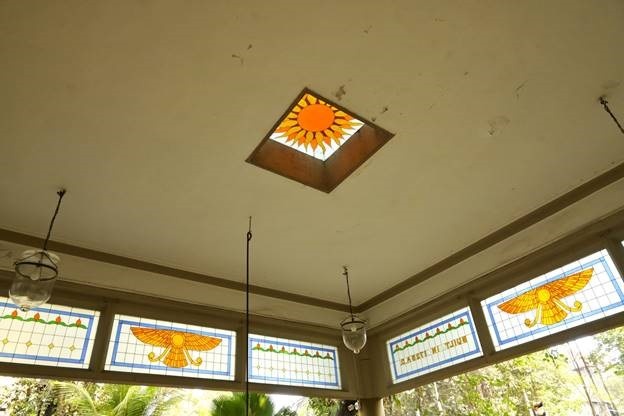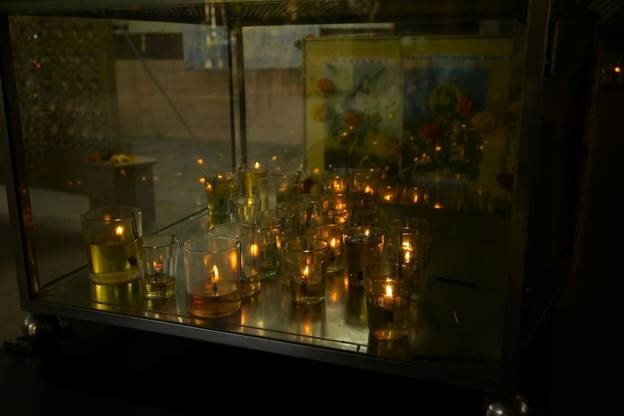Why Mumbai’s 300-year-old Bhikha Behram Well is more than just a sacred site for Zoroastrians
A year short of turning 300, the Bhikha Behram Well in the heart of Churchgate is not only sacred to Parsis but is a city institution. Here’s an insight into the wells history and recent restoration by AD100 architect Kirtida Unwalla.
Article By Khorshed Deboo | Photography by Rhea Talati | Architectural Digest India
The traffic intersection of Churchgate Street (now Veer Nariman Road) and Mayo Road (now Bhaurao Patil Marg) in Mumbai—where the Bhikha Behram Well is rather unassumingly located—is a notoriously busy one. On weekdays, a sea of office-goers rush from Churchgate station to their workplaces in Fort, while lawyers in black robes speed-walk to one of the many legal firms, or perhaps for a hearing in the nearby courts.
AD100 conservation architect Kirtida Unwalla’s firm undertook the restoration of the Bhikha Behram Well in 1999, and refurbished it in 2023.
Sitting behind a five-feet-high wall at this intersection, around the corner abutting the Cross Maidan, the Bhikha Behram Well turns a ripe old 300 next year. Sacred to the city’s Parsis and hemmed in by a thicket of palm and banyan trees, it is hidden in plain sight for passers-by. While the canopied premises of the well can be accessed only by Parsis, the well water—available via taps located on the rear side—can be used by all communities.
Witnessing A City Take Shape
In 1715 CE, a Parsi gentleman named Bhikhaji Behramji Panday came to Bombay from Broach (present-day Bharuch). His arrival wasn’t without its predicaments: he managed to escape the wrath of the Marathas but found himself in the crosshairs of a skirmish and was eventually imprisoned. Once released, he went on to establish trade relations in the English Bazaar in Fort, currently Medows Street. His philanthropic disposition led him to sink a well for the people in 1725 CE, known as the Bhikha Behram Well. A separate shallow water trough was built alongside for cattle and horses. The well was not only a source of water for weary travellers but also a pitstop to take in the breeze from the Arabian Sea. “The Western Railway headquarters building [then Churchgate Terminus] was erected only in 1899, so the seawater reached right up to its site. There were wind mills here, and people from the islands of Colaba and Old Woman’s Isle arrived on bullock-carts to get wheat and maize ground. The well and its peripheral area was where they could rest,” says AD100 conservation architect Kirtida Unwalla, whose firm undertook the restoration of the well in 1999, and refurbished it in 2023.
Until about the early 20th century, public wells in Bombay were common, especially before the Powai and Tansa Lakes began to supply water to the Island City. The Fort precinct itself had several fresh-water wells, most defunct today. If one were to cross the road from the Bhikha Behram Well, a now-shuttered well, closed off with concrete, is spotted in the compound of the Bombay High Court. Older pyaus (drinking water fountains) in the city are still functional. For instance, one at Char Null in Dongri, and the Seth Gangalal V. Mulji Nandlal Pyau at Horniman Circle which is believed to have catered to opium and cotton traders in the early 19th century.
In the early 1860s, Governor of Bombay Sir Bartle Frere’s decision to demolish the Bombay Fort heralded the Victorian Gothic era in the city. Frere’s foresight to expand Bombay through reclamations, a range of public buildings, civic infrastructure and transport, earned it the axiom of Urbs Prima in Indis. All this while, the Bhikha Behram Well stood as a quiet witness to the growth of a modern metropolis around it. In the decades following Frere’s term, numerous robust public buildings came up within a radius of a few metres of the well. The Central Telegraph Office was completed in 1874 with designs by W. Paris and James Trubshawe, and Muncherjee Murzban as the assistant engineer; the High Court was designed by British engineer JA Fuller in 1878; the University Library and Convocation Hall was built between 1869-74 to the designs of British architect Sir Gilbert Scott; and the Secretariat in 1874 by Henry St. Clair Wilkins. The 1900s saw the arrival of the Art Deco-style: the Eros cinema designed by Sohrabji Bhedwar in 1938 and the NM Petit Fasli Agiary by Gregson, Batley & King in 1939. “Surprisingly there isn’t much documentation of the well even though the surrounding structures have been extensively written about,” points out Unwalla.
More Than A Sacred Well
For most Parsis, faith is woven into the everyday. While one witnesses a panoply of rituals at the Bhikha Behram Well—from reciting kusti prayers to gently touching one’s forehead against the well’s rim as a mark of veneration—some devotees merely sit on one of the benches to seek refuge. The compound also houses a stray dog, and squirrels scurrying about isn’t an uncommon sight. The sunburst-patterned stained glass on the canopy creates orange-and-yellow ripples in the well—an almost magical sight. “The canopy and pavilion were built only in 1944; until then the well was open to the sky. The compound wall was also added later,” says Unwalla.
Unwalla tells us that the canopy and pavilion were built only in 1944; until then the well was open to the sky.
The pavilion design was undertaken by architect Jamshed Aga of Shapoorji N. Chandabhoy & Co. While there isn’t a precise architectural style, the construction material is typical of several newly built structures in Bombay during this period. Comprising a roof raised over four stone columns, the pavilion is in Reinforced Cement Concrete (RCC) and finished in Malad crete plaster, imitating ochre-hued Malad stone.
Come March and among a dawdling dance of palms and a spurt of bougainvillea, the footfalls of devotees at the well are at an annual high. According to the Zoroastrian calendar, it is the month of ‘Avan’—a period when water is worshipped. The air is tinged with the scent of roses and lilies, string after string laden with marigolds jostle for space on a filigreed Glass Fibre Reinforced Concrete (GFRC) screen, and flickers of oil lamps are aflame well past sunset. Offerings of coconut, rose water and the traditional sweet dar ni pori are made.
The parapet of the well is constructed in brick masonry with stone coping.
Once upon a time, bhishtis (water-carriers) filled up their mashaks (leather bags) with the well water, supplying it in the neighbourhood.
The tranquil sanctuary of the well goes beyond the need to assert an identity; it is a living embodiment of safeguarding heritage whilst retaining its original purpose of providing water to a thirsty passer-by. While in the past, the water from the well—believed to be naturally sweet despite its proximity to the sea—was distributed across Fort and Churchgate, today, it is not without its impurities. “The Trust makes sure the water goes through a filtration process before being piped to the taps outside [to drink],” says Viraf Kapadia, one of the trustees of the Bhikha Behram Well Trust, a non-profit organisation that maintains the site. Several hawkers lining Fashion Street also use water from these taps.
A Humble Design Language
The restoration work of the well was first undertaken by Unwalla in 1999. Back then, the compound wall had to be made secure, the pavilion needed attention, and ancillary utilities had to be accommodated too.
The external face of the parapet wall, earlier clad in in-situ marble mosaic, was clad in in-situ Malad crete plaster following the restoration.
The parapet of the well is constructed in brick masonry with stone coping. The external face of the parapet wall, earlier clad in in-situ marble mosaic, was clad in in-situ Malad crete plaster following the restoration. The rough Kota stone flooring beyond the pavilion was retained in 1999. However, with the accumulation of rain water, conducive paving with an adequate slope for drainage became pivotal. “In 2023, along with the peripheral flooring tiles, the tiles within the pavilion were also changed. Moreover, as the levels of the roads outside rose significantly, there emerged a problem of ingress of water into the compound during the monsoon,” explains Unwalla. The ground level was then raised with cement screeding of 100 mm and laying new tiles. This posed another challenge: the height of the parapet wall of the well had to be risen by 250 mm. The existing stone coping was carefully removed and bricks were laid to increase the height of the wall. It was finished in limecrete plaster, with the stone coping reused.
Details in stone, resonant with the corbel at the upper portion of the columns, were introduced at the base once the ground was levelled.
Adding the cement screeding meant the details of the original design at the bases of the four columns were no longer visible. To rectify this, the cement concrete intervention was filled with lime concrete. Details in stone, resonant with the corbel at the upper portion of the columns, were introduced at the base once the ground was levelled.
Stained-glass panels with Zoroastrian imagery.
During the first phase of restoration in 1999, the area for lighting lamps was restructured.
During the first phase of restoration in 1999, the area for lighting lamps was restructured. A stained-glass panel of prophet Zarathustra was installed. Space was made for devotees to circumambulate around the well. More benches were added, and taps were fitted along the outer side of the north-facing compound wall. Just a few years later, the leaded glass panels installed in the pavilion were vandalised and were replaced with ordinary coloured glass. The slender Glass Reinforced Concrete (GRC) frames—added in 1999—supporting the glass are still intact. “Over 20 years ago, GRC was new in India; not too many architects were using it,” shares Unwalla.
Originally a Grade I structure, the Bhikha Behram Well was assigned the status of Grade II A by the Mumbai Heritage Conservation Committee (MHCC) in 2019. “But the well is a rare monument—located at a busy junction yet offering so much quiet. And it is remarkable that its original function—to provide water to people—continues, 300 years later,” says Unwalla.

